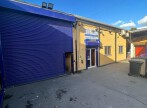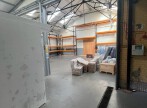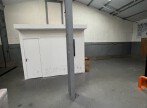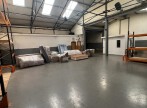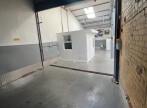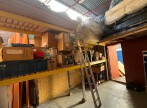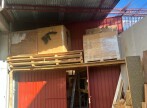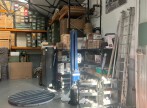Full description
Unit 4a
PROPERTY DESCRIPTION: Semi-detached warehouse with internal office.
2774 SQ FT warehouse space with ancillary offices with a total GIA of just under 3,000 sq ft.
1 Year Minimum Contract, Open to Discussion to increase up to 10 years
Yearly Rent: £43,183 per Annum plus VAT
There is an option to rent An Additional Unit. Details Below:
2) Unit 4b
Floor Area: 3062 sq ft
Year Rent Per Annum: £48,686 plus VAT
1 Year Minimum Contract, Open to Discussion to increase up to 3, 5 or 10 year lease as a whole or split.
The property is located on the western fringe of the Park Royal Industrial Estate, which is one of the principal concentrations of industrial/warehouse properties remaining in the southeast of England and located approximately 6 miles from central London and property provides a small warehouse space with ancillary offices with a total GIA of just under 3,000 sq f
It located in a predominantly industrial area at the north end of Park Avenue, which is a cul-de-sac road that runs off the North Circular Road, just to the north-east of the Hangar Lane gyratory system.
This location is considered a secondary section of Park Royal, the majority of which is just to the south-east on the opposite side of the North Circular. Park Royal is a popular location for manufacturing and distribution businesses due to its good road connections to London and to the national motorway network. Alperton and Wembley are just to the north and are more secondary industrial locations.
There is excellent road access, being located adjacent to the A406 North Circular Road and close to its junction with the A40 Western Avenue which in turn connects with the M25 motorway approximately 13 miles to the west.
There are local bus routes running through the locality and both Hangar Lane (Central Line) and Alperton (Piccadilly Line) are within walking distance
The warehouse is of solid brick wall construction with breeze block sections and has a new steel framed pitched roof.
Total ent for Both Units:
£91,869
Relevant letting fees and tenant protection information
As well as paying the rent, you may also be required to make the following permitted payments.
Permitted payments
Before the tenancy starts (payable to Upad "the Agent", or to the Landlord directly)
- Holding Deposit: a maximum of 1 week's rent
- Deposit: a maximum of 5 week's rent
During the tenancy (payable to the provider) if permitted and applicable
- Utilities - gas, electricity, water
- Communications - telephone and broadband
- Installation of cable/satellite
- Subscription to cable/satellite supplier
- Television licence
- Council Tax
Other permitted payments
Any other permitted payments, not included above, under the relevant legislation including contractual damages.
* Please quote ref. 5731270 when enquiring about this property.
02037506355
Phone lines open
Monday - Friday 9am to 6pm









